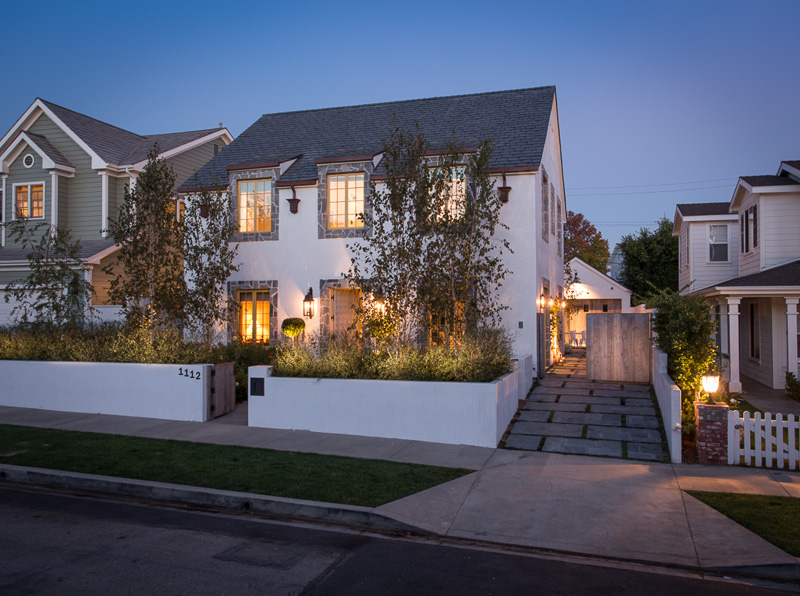About a month ago we wrapped up photographing an amazing home in Pacific Palisades, one of Los Angeles' hidden and lesser-known neighborhoods. This home was all about the stories: from the reclaimed wood in the ceilings and floors, to the tiles that were imported from France and originally made in the 15th century, the house just exuded an incredible charm everywhere you looked.
Shot over the course of two days, we created a series of about 10 staged and lit photographs and a number of portraits of the builder. This was without question one of my favorite homes that I've ever photographed - wherever you looked there was something worth shooting. There was no expense spared, and the home was an example of how incredible something can be when no corners are cut.
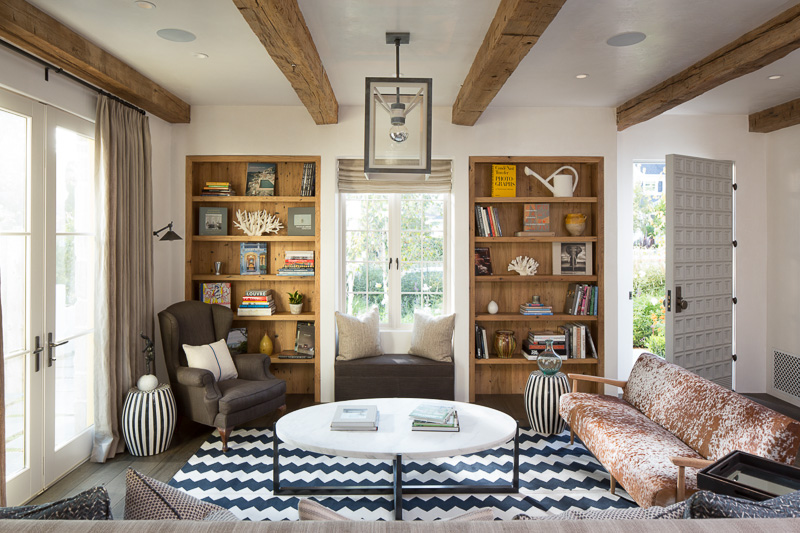
The kitchen, designed and built by Bulthaup, is simply magnificent. The exposed wooden trusses in the ceiling are reclaimed and hundreds of years old, and juxtaposed with the modern and sleek lines create for a strikingly symmetric yet inviting space. Capturing this was tricky, as the powder-coated beam in the center of the home proved tricky to work around. However, that beam itself is a work of art - as it is this one column that supports the weight of the entire home. The entire downstairs is an open layout and flows seamlessly from space to space, something that's tricky to capture. In order to pull it off, we had to compose and light very carefully.
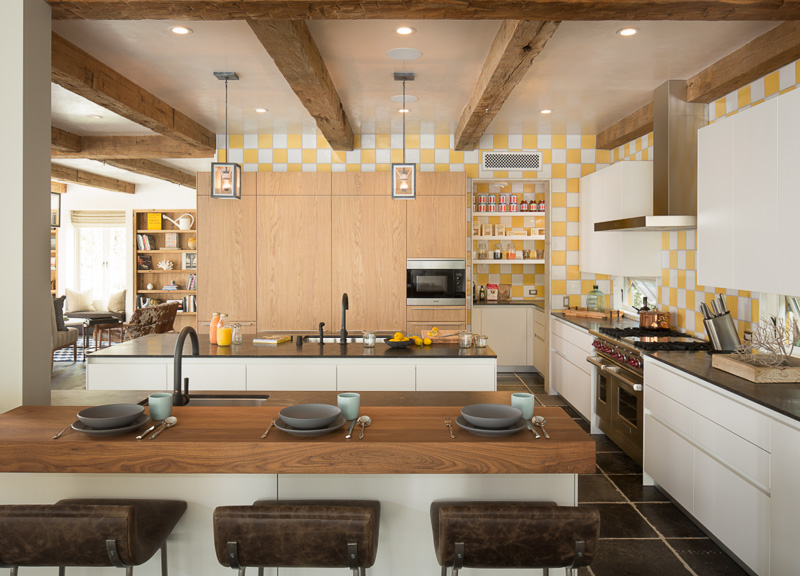
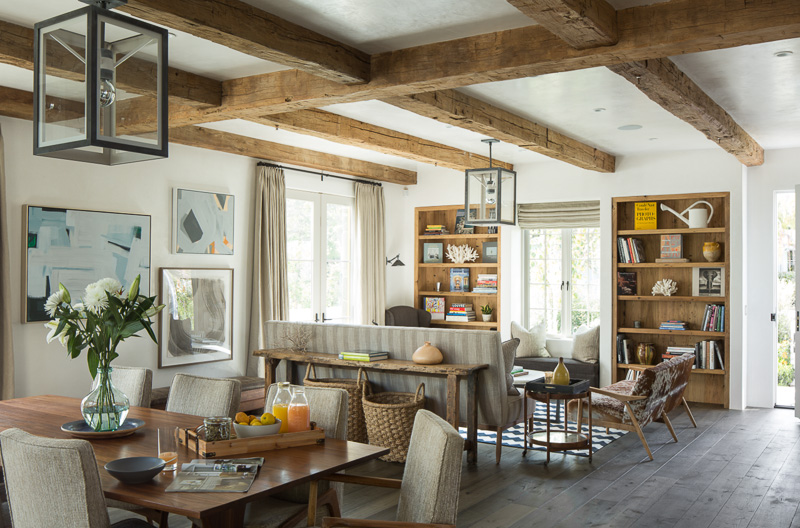
I may sound like a broken record here, but we were just awed by this home. The staircase, seen below, was entirely floating and not attached to any wall sans the outer radius. It was quite an engineering feat to pull off- and we worked hard to capture both the engineering and mood of this area. My stylist, Dana, who will be getting her own write up soon, stood in as a model for us, too.
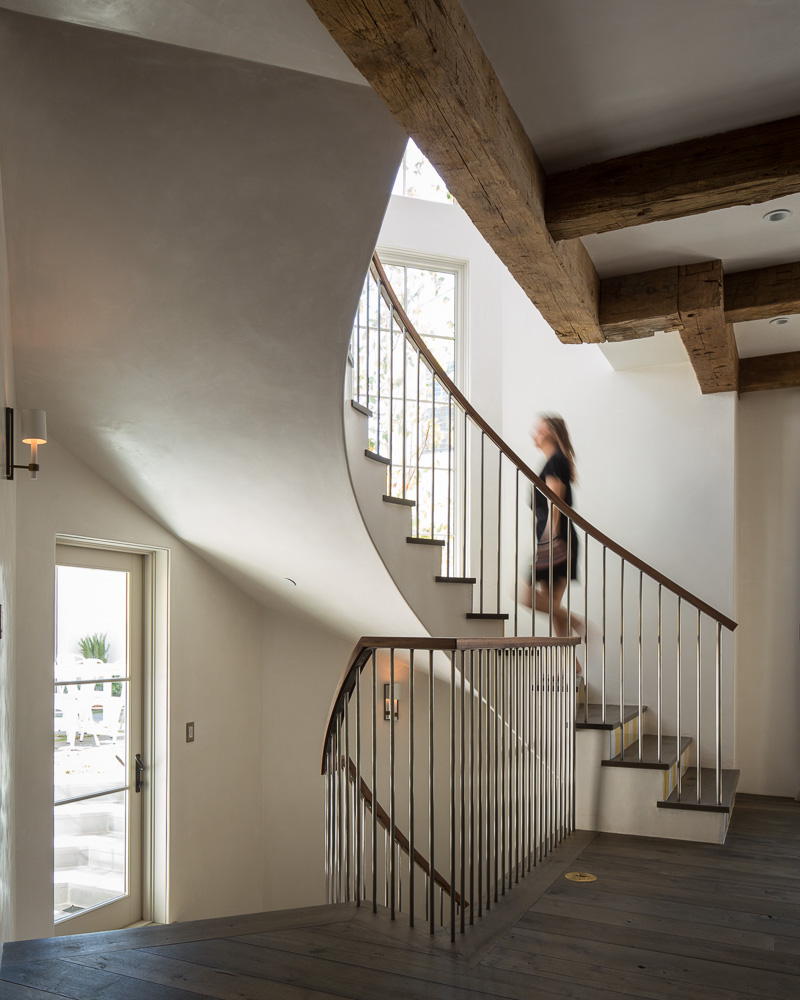
The upstairs was quaint yet airy and light. Vaulted ceilings and an indoor-outdoor bedroom let the outside in effortlessly, though capturing it proved difficult. With such a difference in exposure between the ambient exterior light and interior light level, we had to find a way to balance both yet attain a natural and airy feel. With nowhere outside to put lights, I opted to composite this photograph which resulted in the perfect feel.
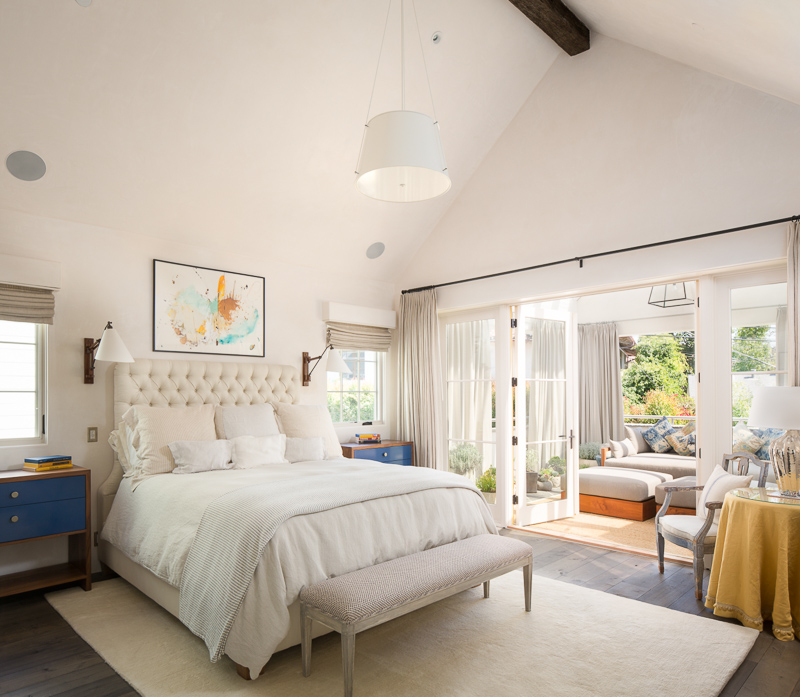
Lastly, a killer basement theatre was installed with - yet - again - reclaimed wood and tile throughout. Everywhere you turn in this house there's a story, from centuries-old reclaimed wood to tiles dating from the Napoleonic era of France, it was a pleasure to be allowed into this home for as long as we were and to take our time capturing all of the details and spaces throughout.
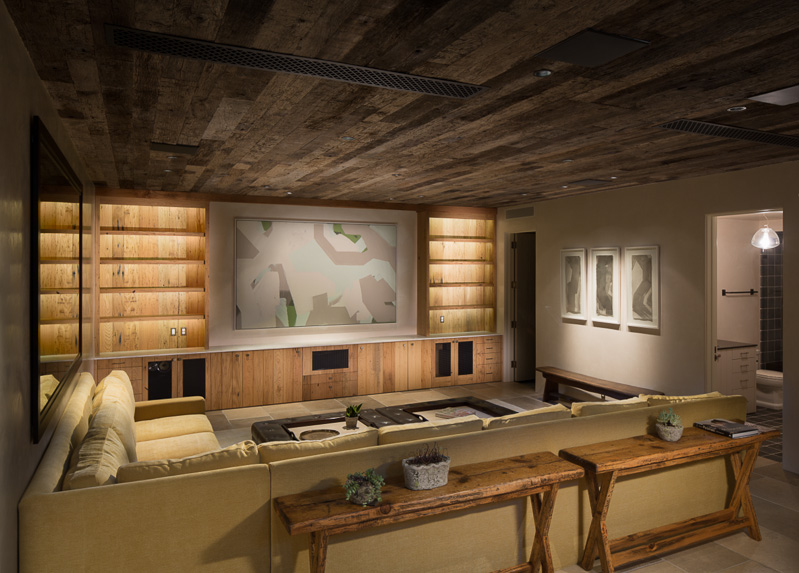
We've submitted this project to a number of shelter magazines, so hopefully in the coming months we'll have a few nice tearsheets to share. Till then...fingers crossed!
